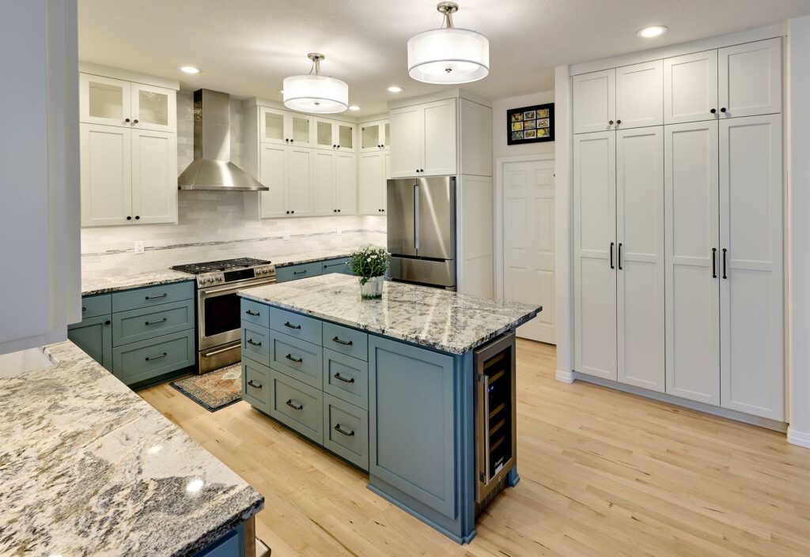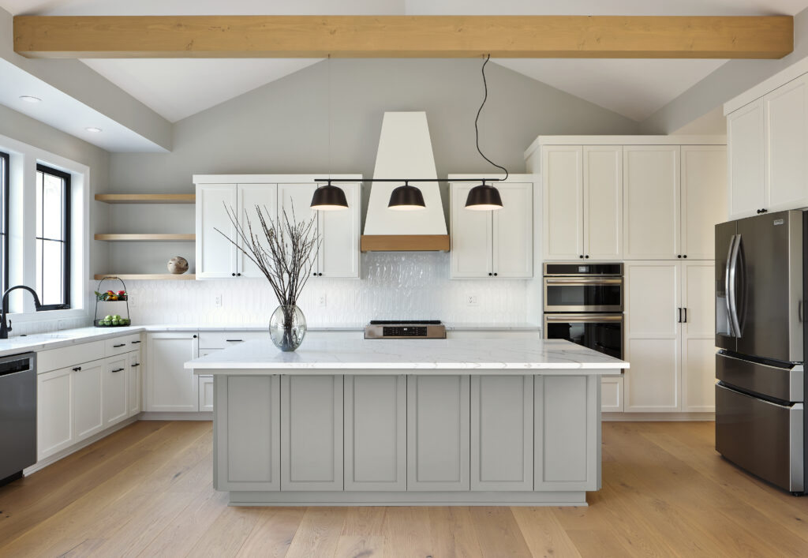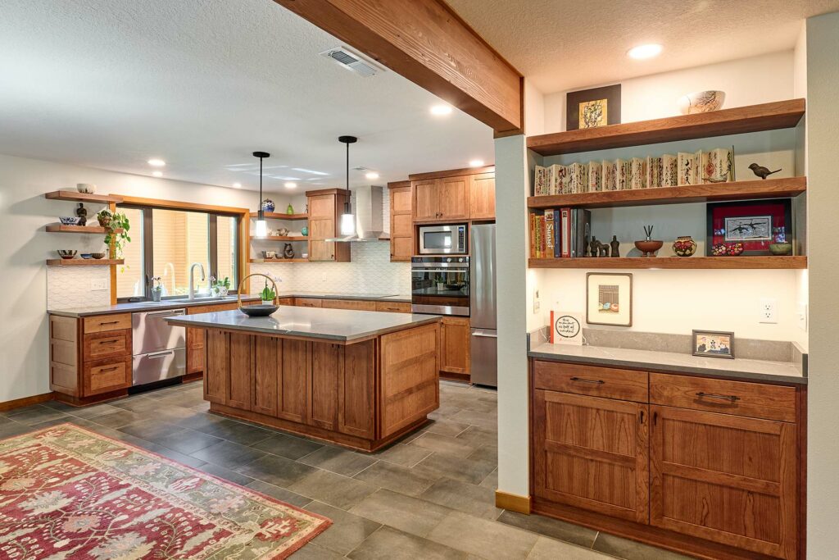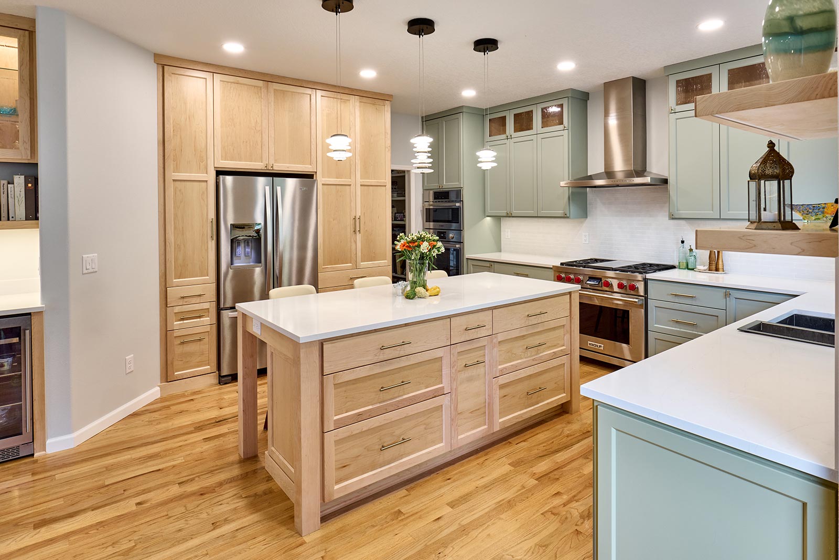
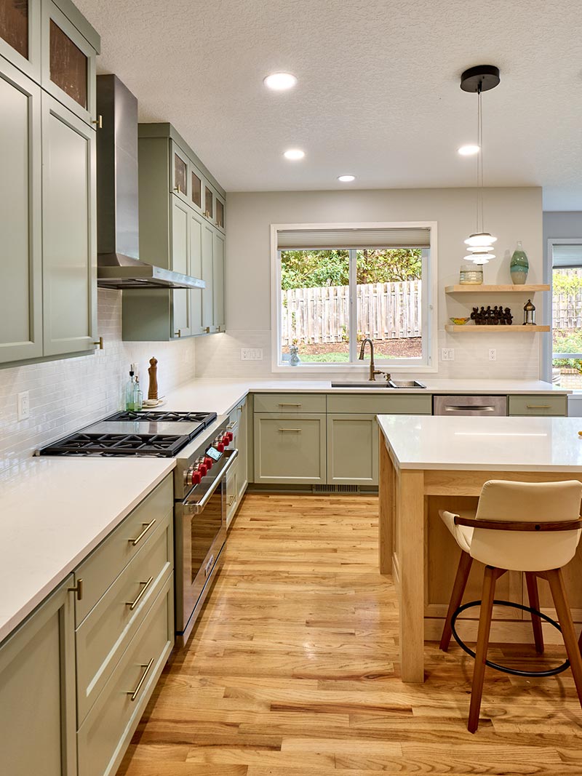
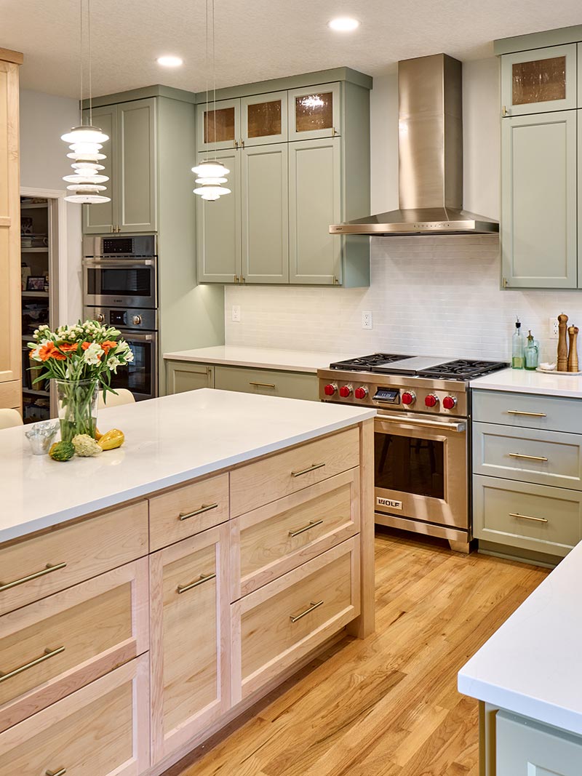
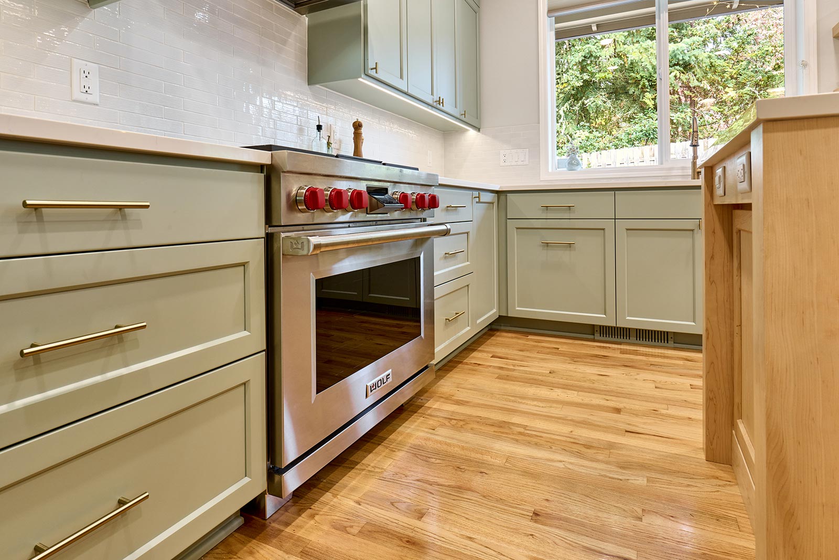
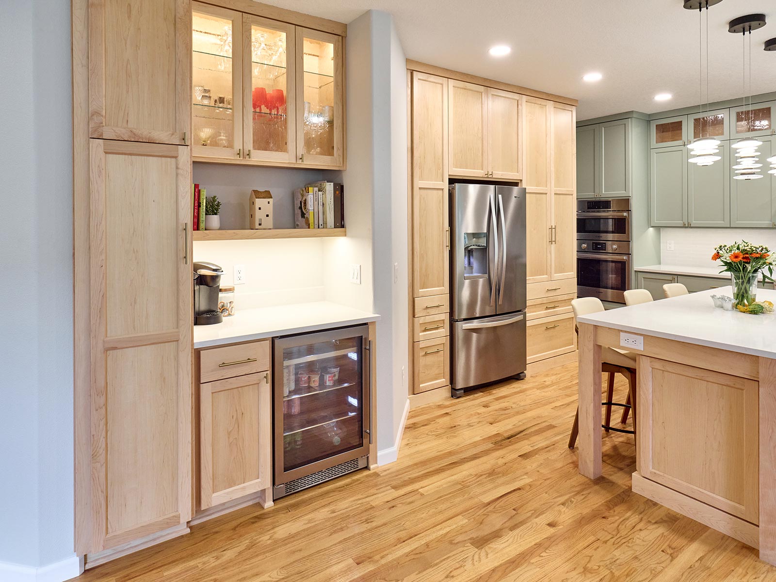
In the original kitchen, this space included a built-in desk that was under-utilized. We converted the desk space into a coffee bar with a wine fridge and additional storage for added functionality.
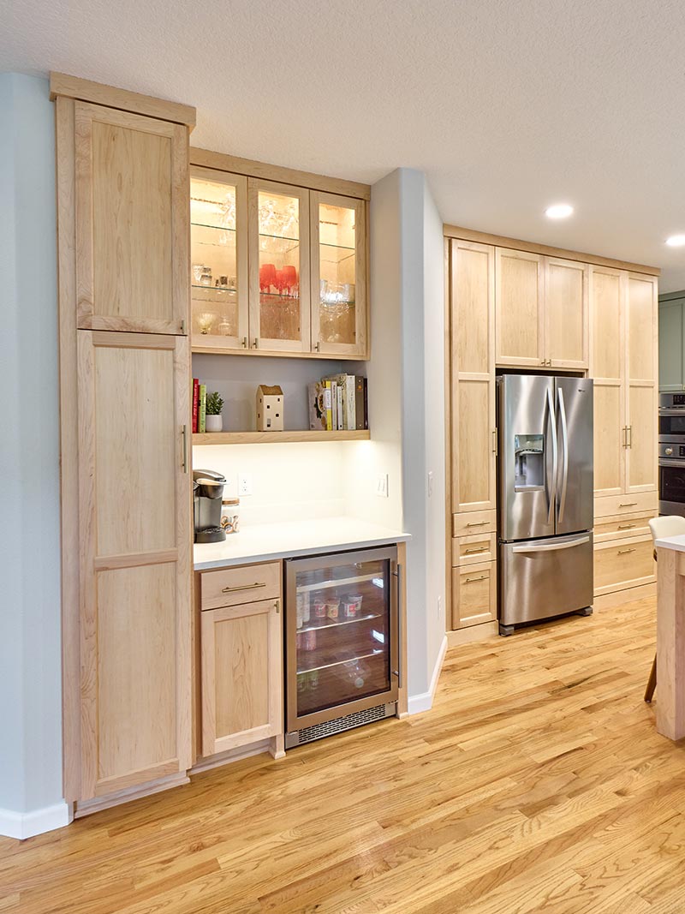
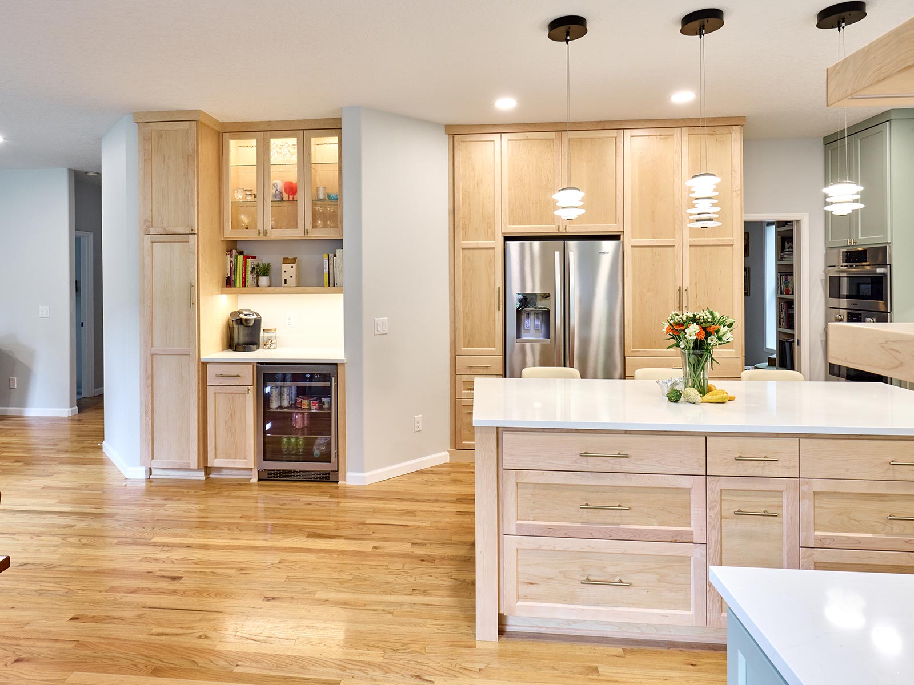
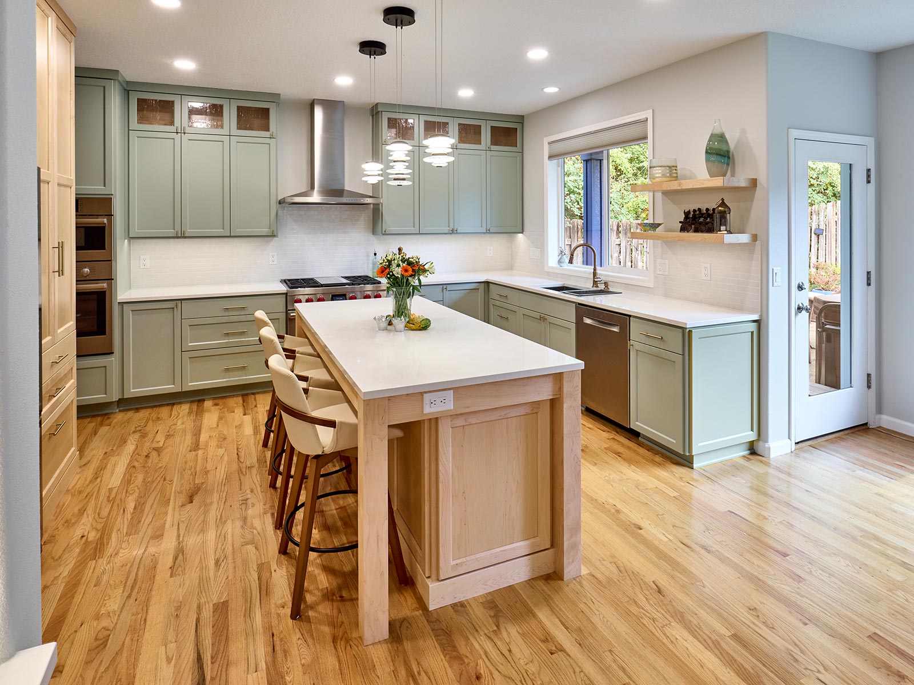
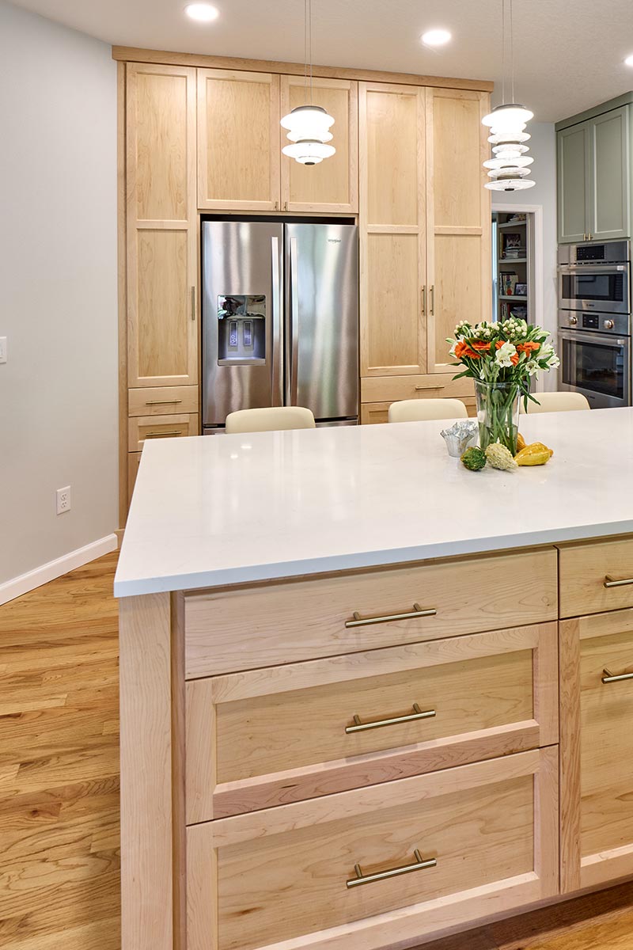
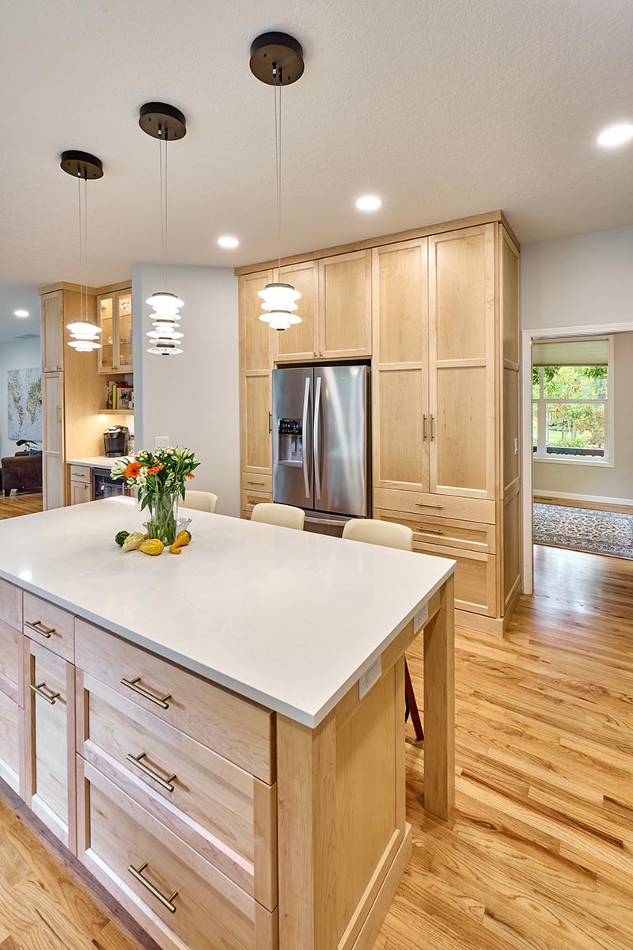
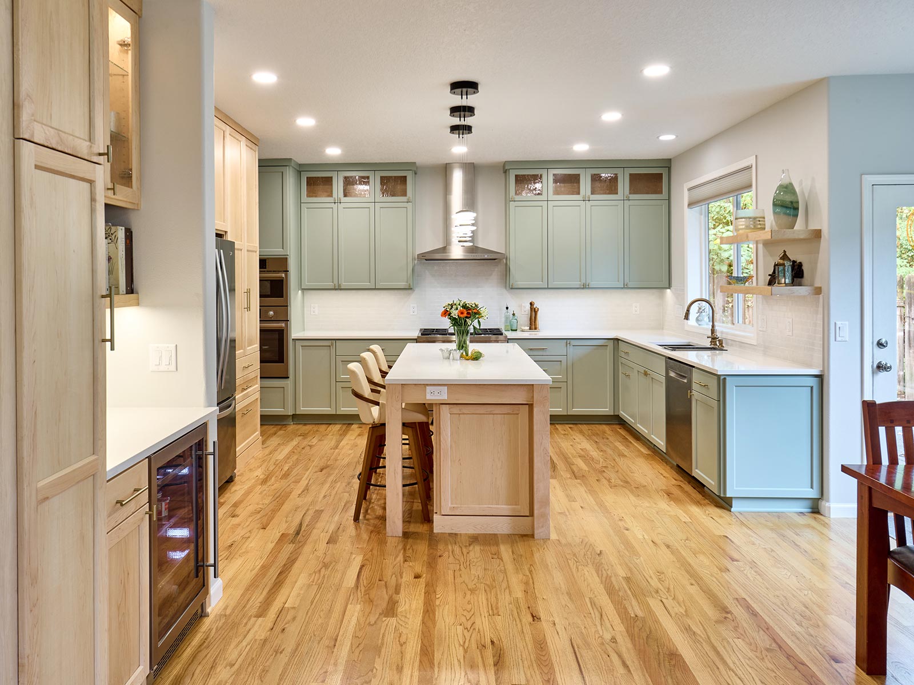
Before we got started...
A Fresh Feel...
"Gorgeous pale sage meets soft maple in this custom cabinetry combination. This complimented by the subtle quartz countertop and tile backsplash creates a fresh and airy atmosphere."
–THE HENDERER DESIGN TEAM
