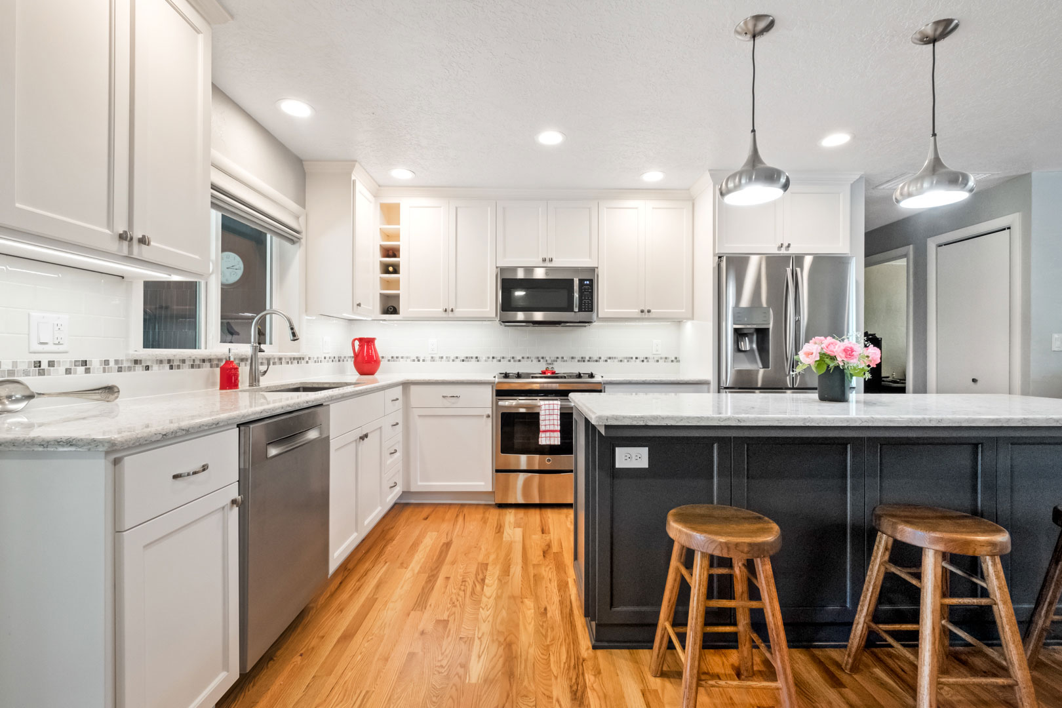
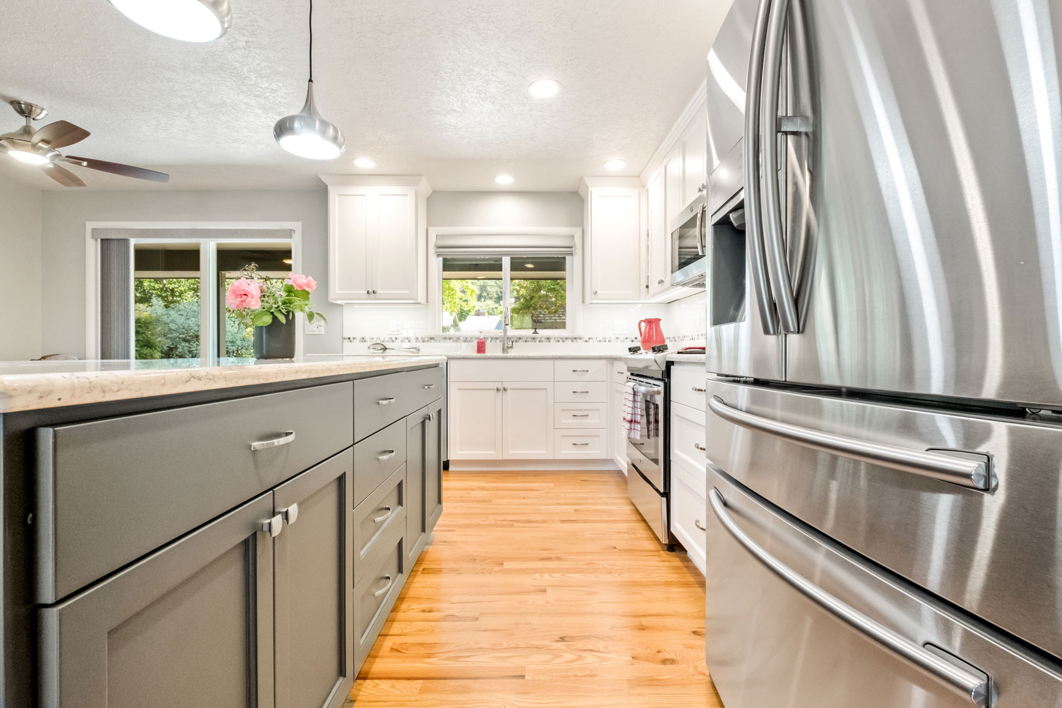
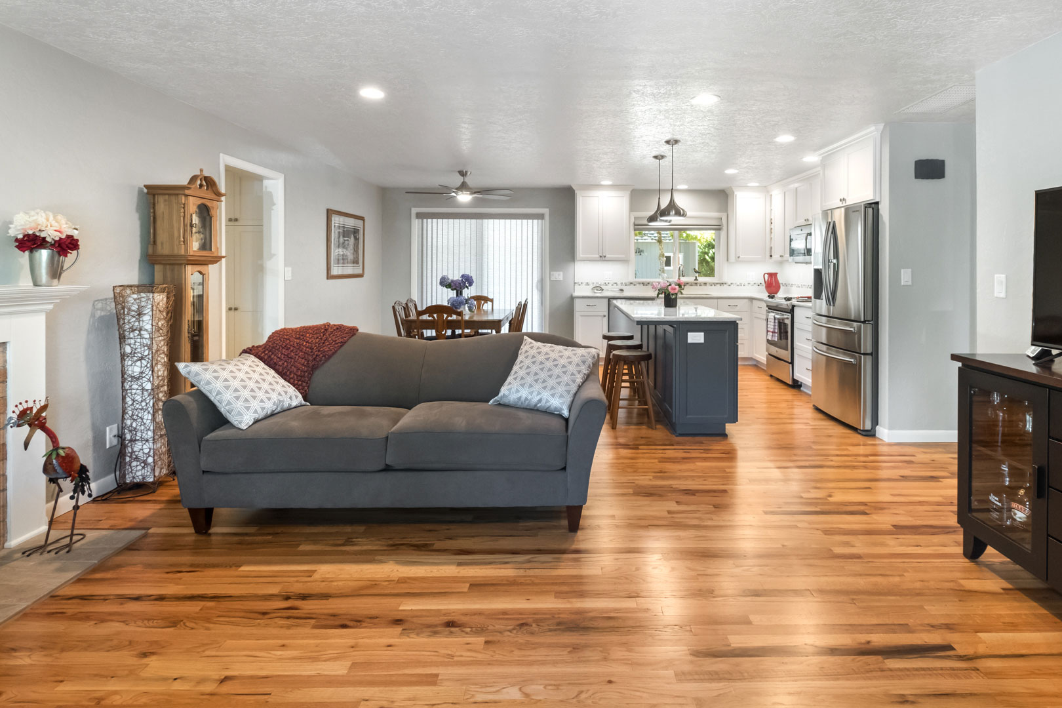
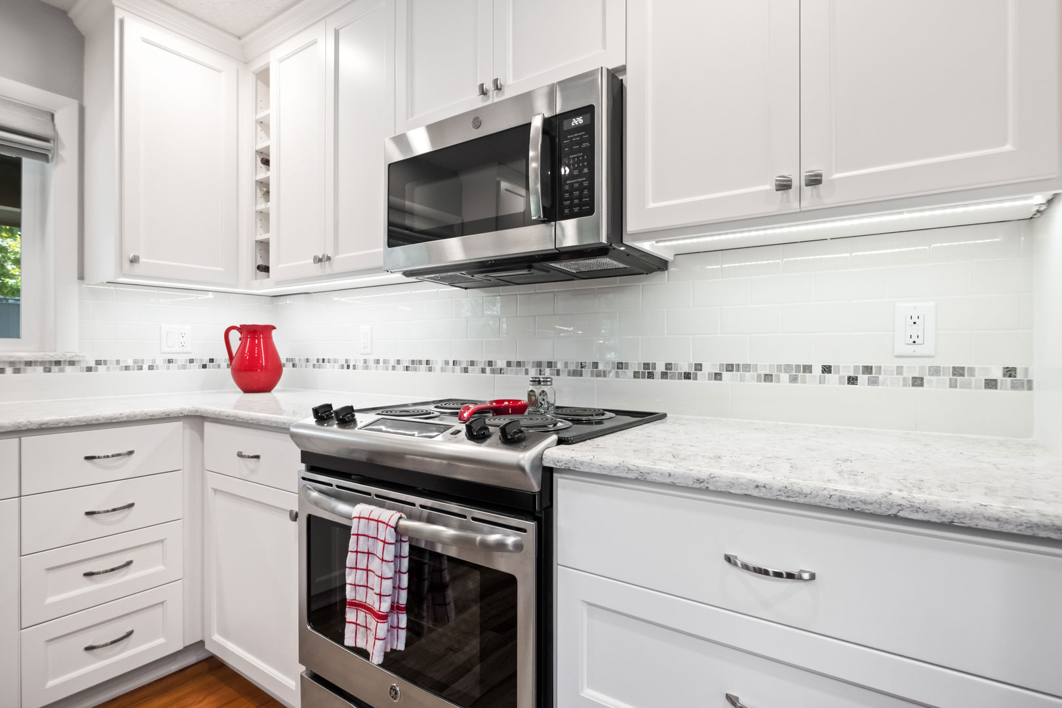
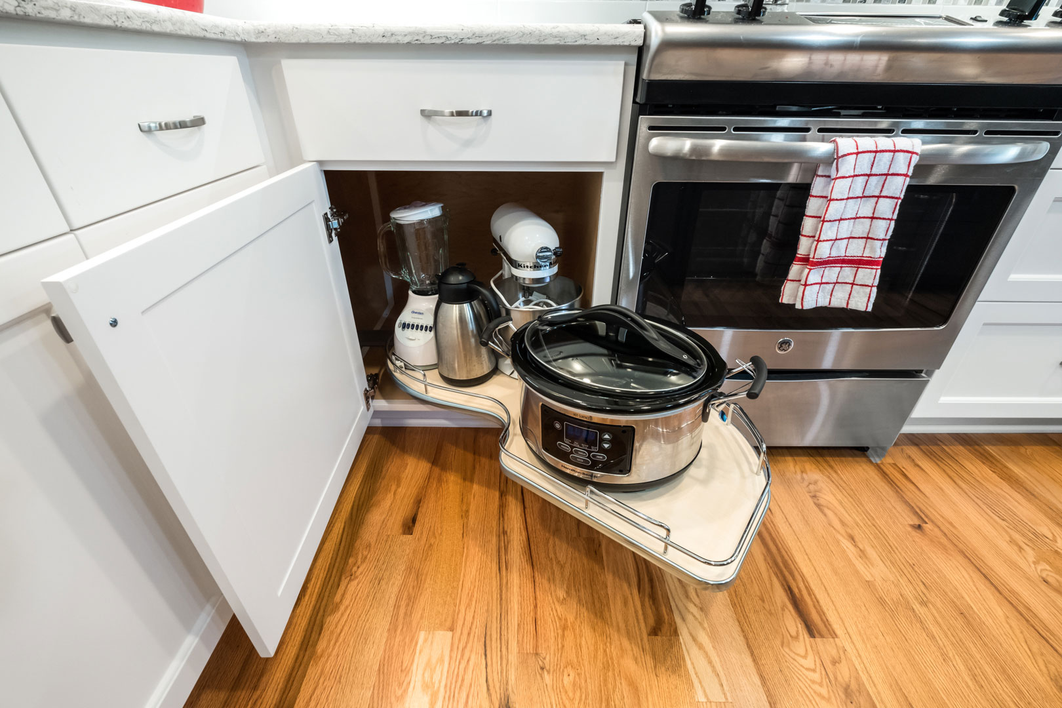
The challenge was to transform a cramped, inefficient kitchen into a bright, and spacious place to cook, eat, and relax.
The contrasting color of the island creates a focal point for this open concept kitchen and living area.
For this open-concept, we blended wood tones and accents colors with a neutral base to create a warm and cohesive space.
The custom cabinets include a corner cloud cabinet for appliance storage.





We proudly serve the Mid-Willamette Valley including Corvallis, Philomath, Monroe, Albany, Lebanon, Scio, Tangent, and Peoria.
We proudly serve the Mid-Willamette Valley including Corvallis, Philomath, Monroe, Albany, Lebanon, Scio, Tangent, and Peoria.
