“The homeowners wanted a master suite complete with spa-like bath and walk-in closet. By removing stairs, heating ducts and reconfigured windows we were able to give them a real retreat.”
–HENDERER
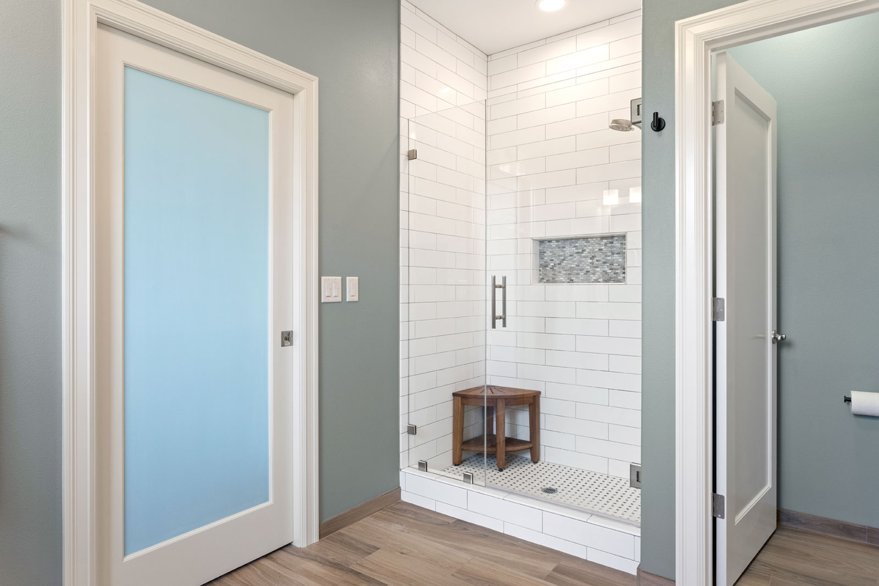
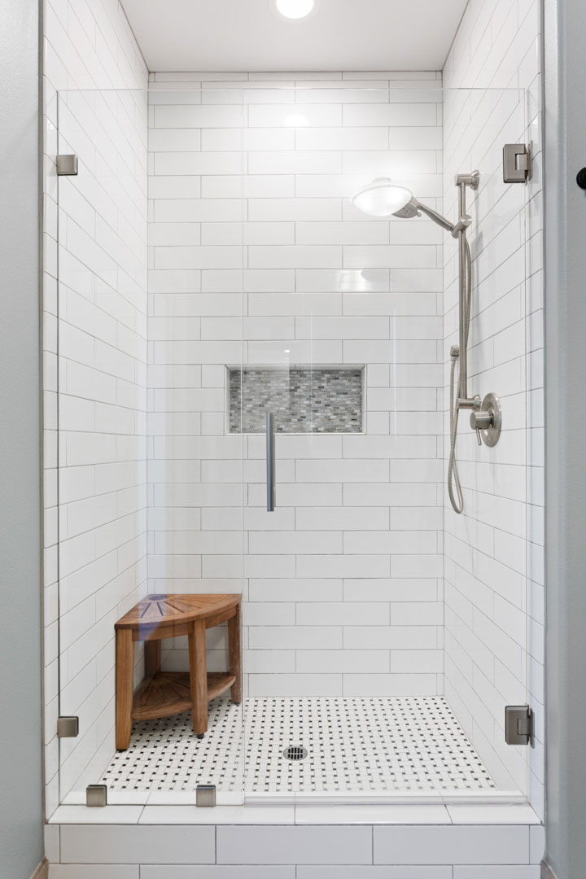
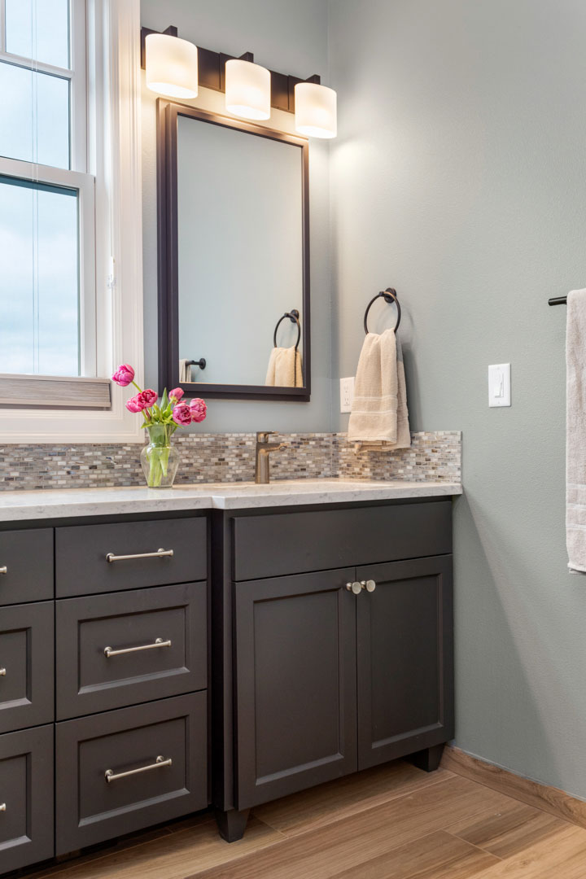
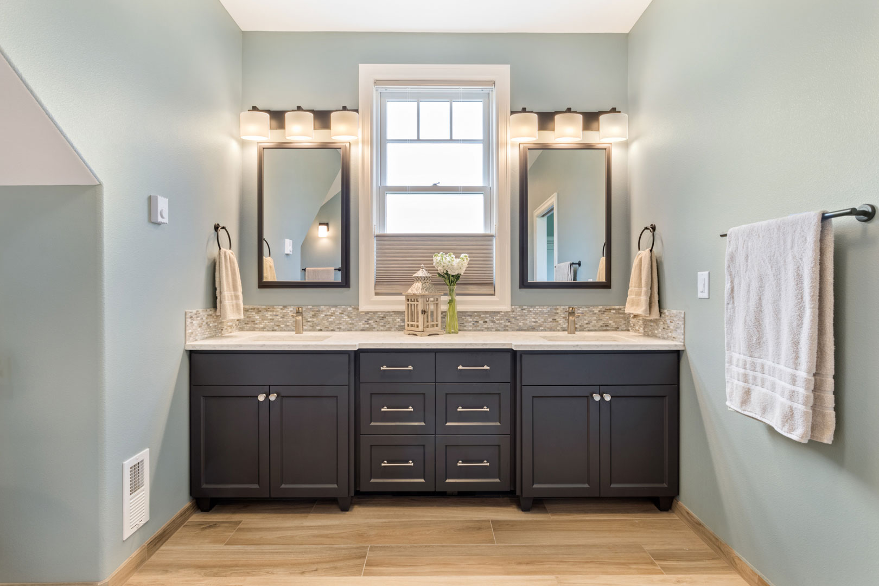
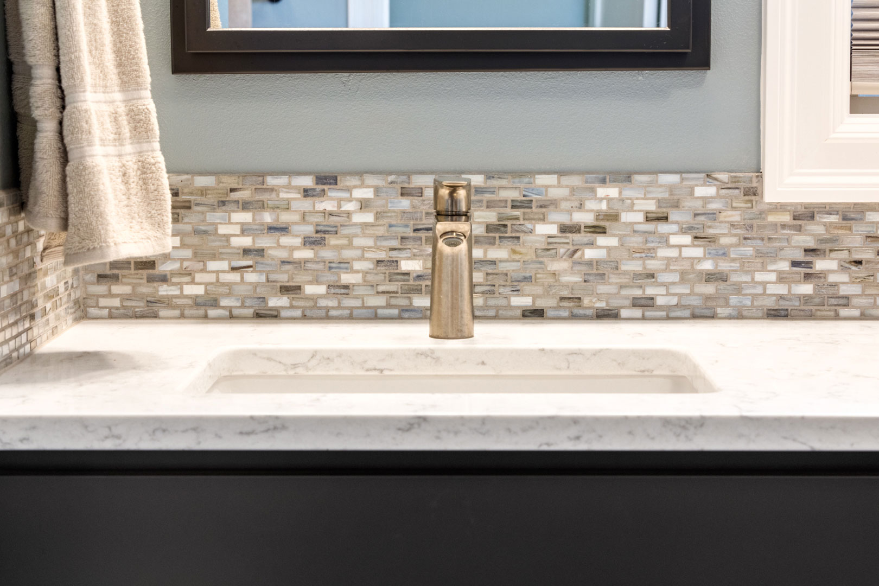
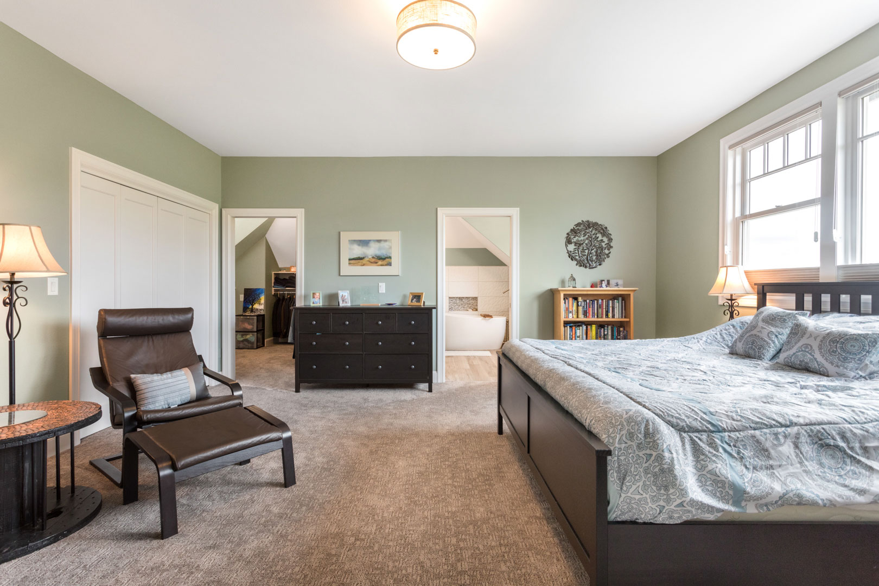
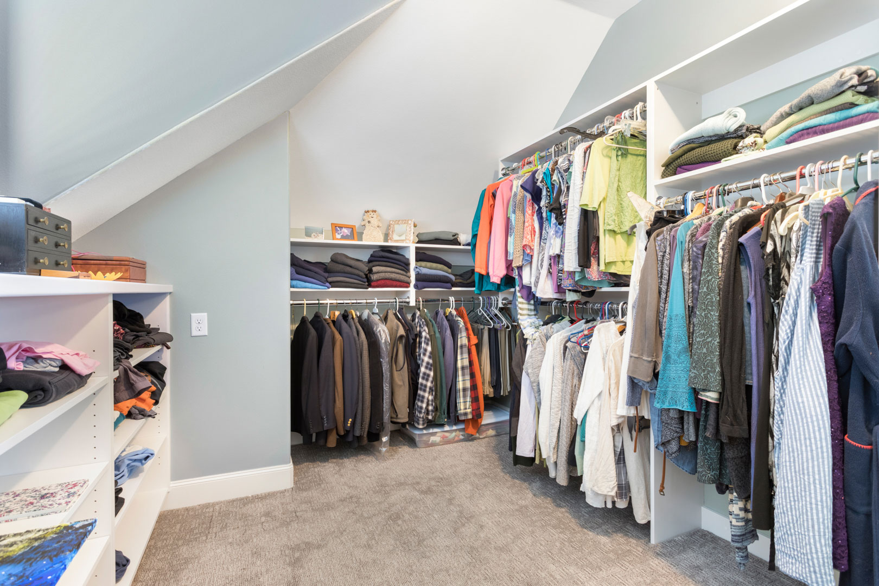
Once a small bathroom and closet area, this second-floor master bath was transformed into a serene, spa-like retreat.
The freestanding tub with unique filler fixture is backed by an oversized tile with a wave pattern and a mosaic inset.
The flooring has the warm look of wood, but with the added practicality of being tile.
The warm tones are carried throughout the space in the beautiful glass mosaic tile backsplash and shower and bath insets.
Three different tiles–subway, retro weave flooring, and mosaic inset–add interest to this wonderful large shower.
This master suite was a serious undertaking. We removed the second stairway upstairs and extended the bathroom out over where the stairs once were. Now the homeowner has a beautiful new bathroom, a grand walk-in closet, and plenty of space in the master bedroom.







We proudly serve the Mid-Willamette Valley including Corvallis, Philomath, Monroe, Albany, Lebanon, Scio, Tangent, and Peoria.
We proudly serve the Mid-Willamette Valley including Corvallis, Philomath, Monroe, Albany, Lebanon, Scio, Tangent, and Peoria.
