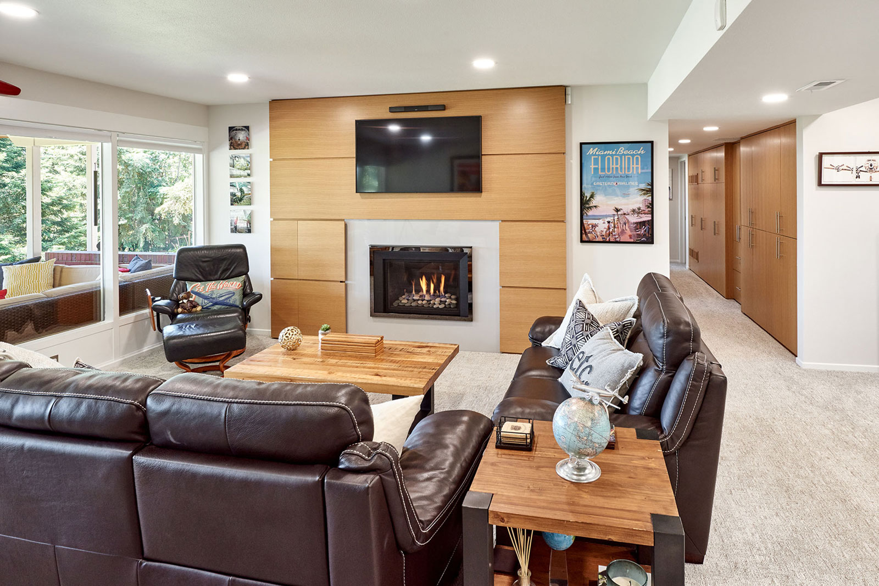
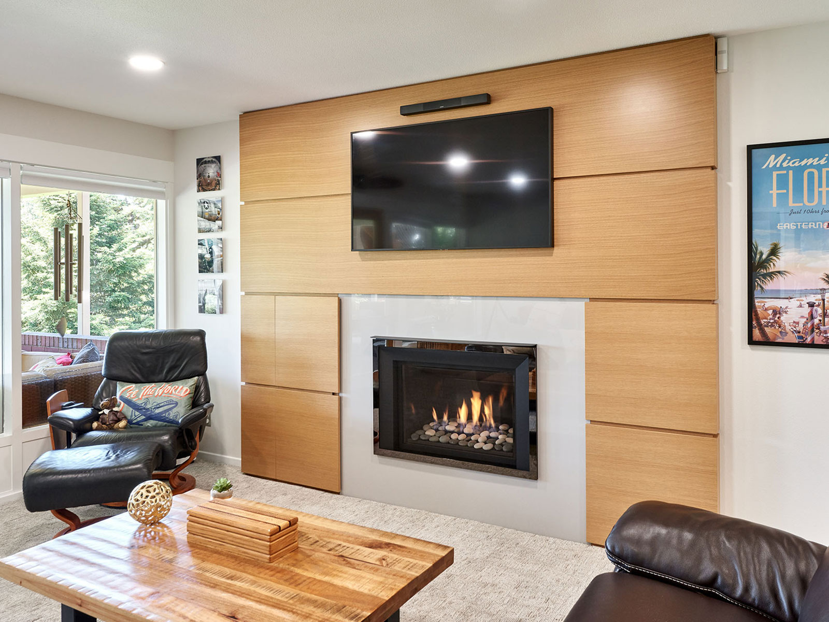
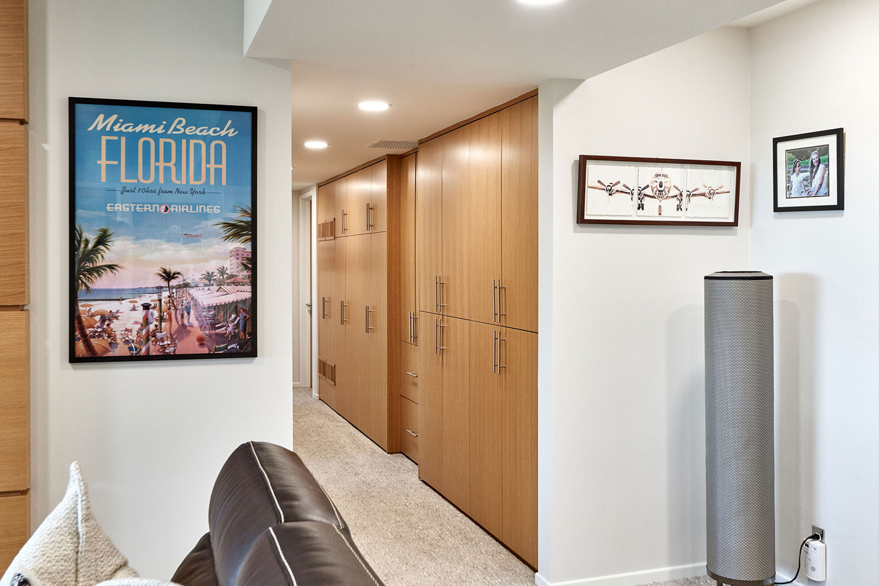
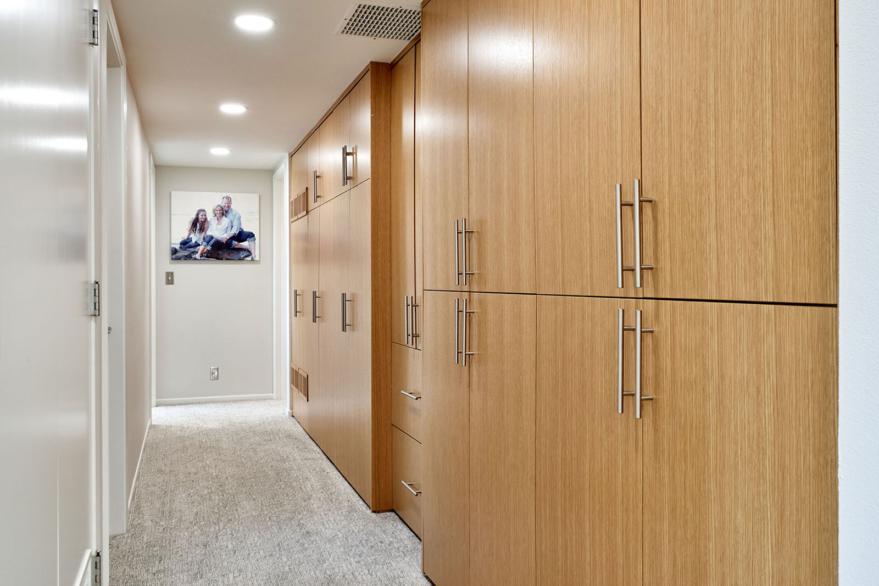
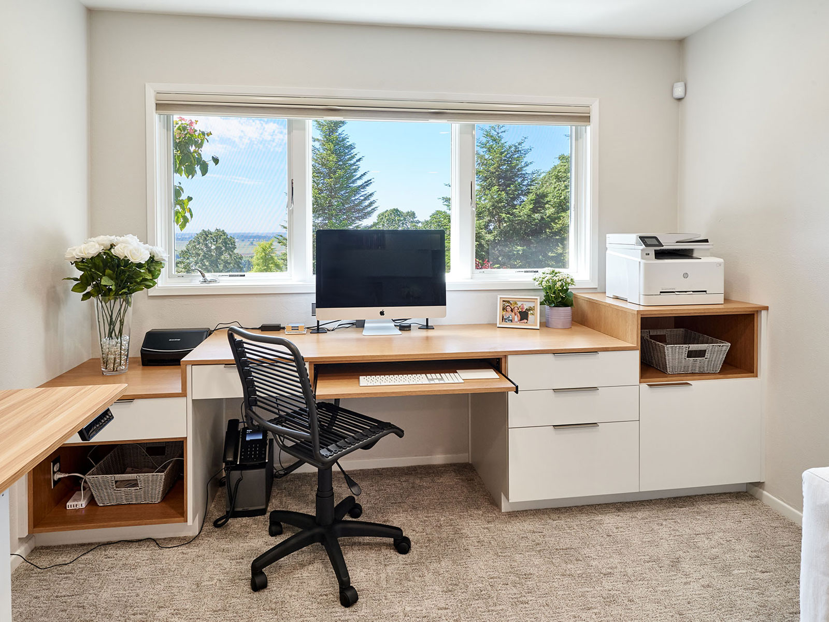
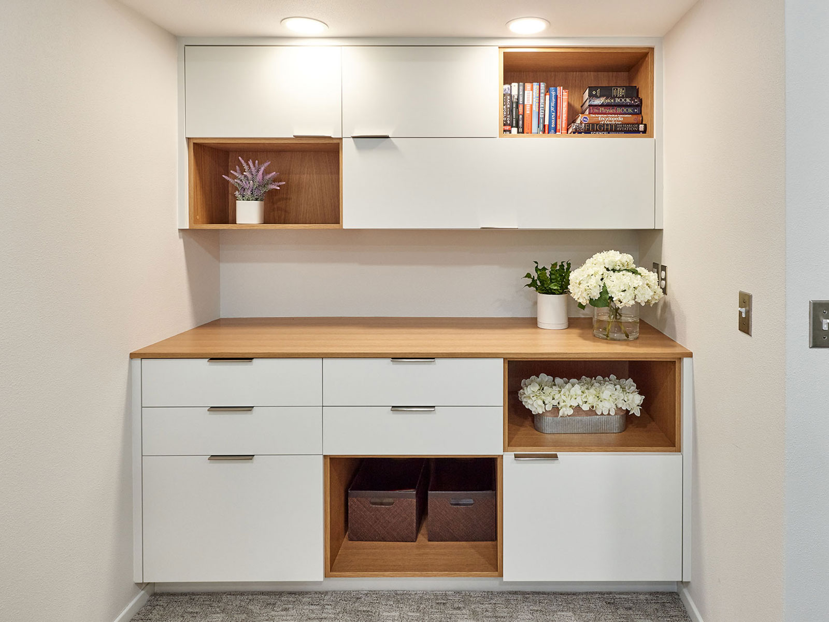
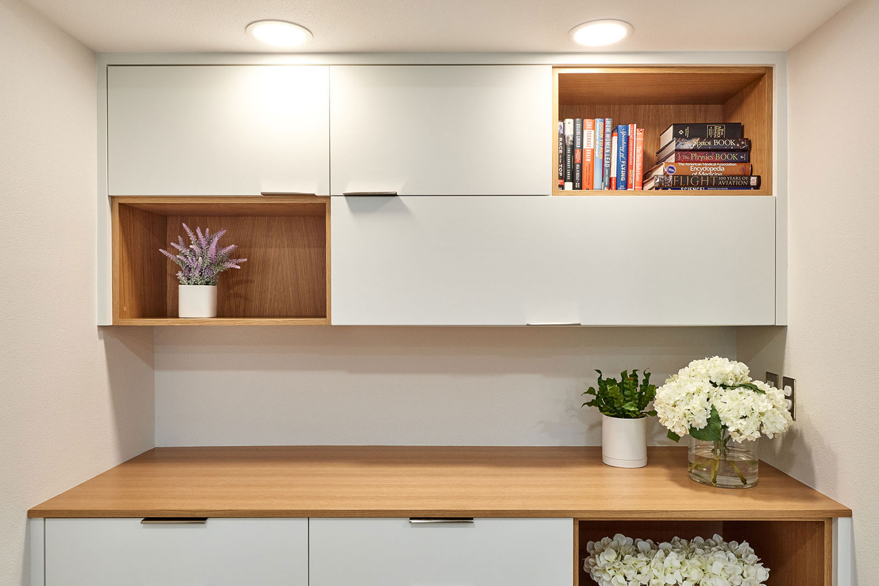
This is no ordinary laundry room! From custom built in cabinetry with laundry shoot to wine rack and storage for oils and vinegars there’s a place for everything in this multi-functional space.
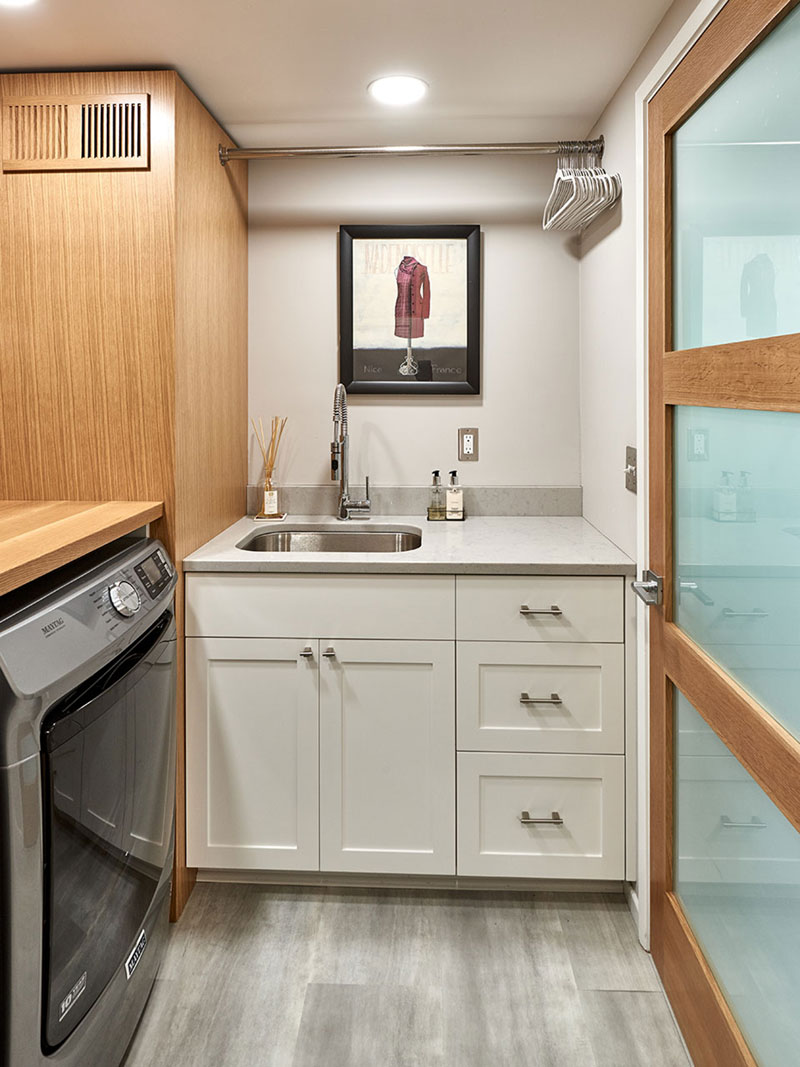
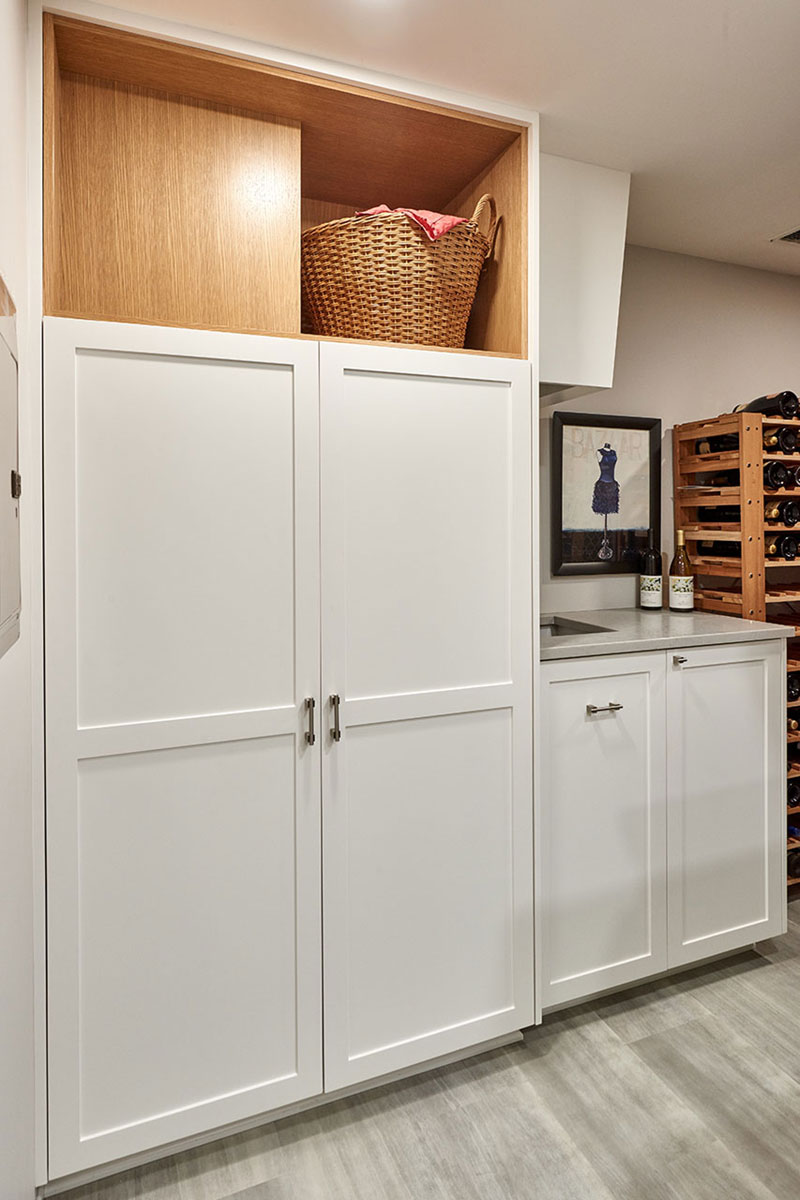
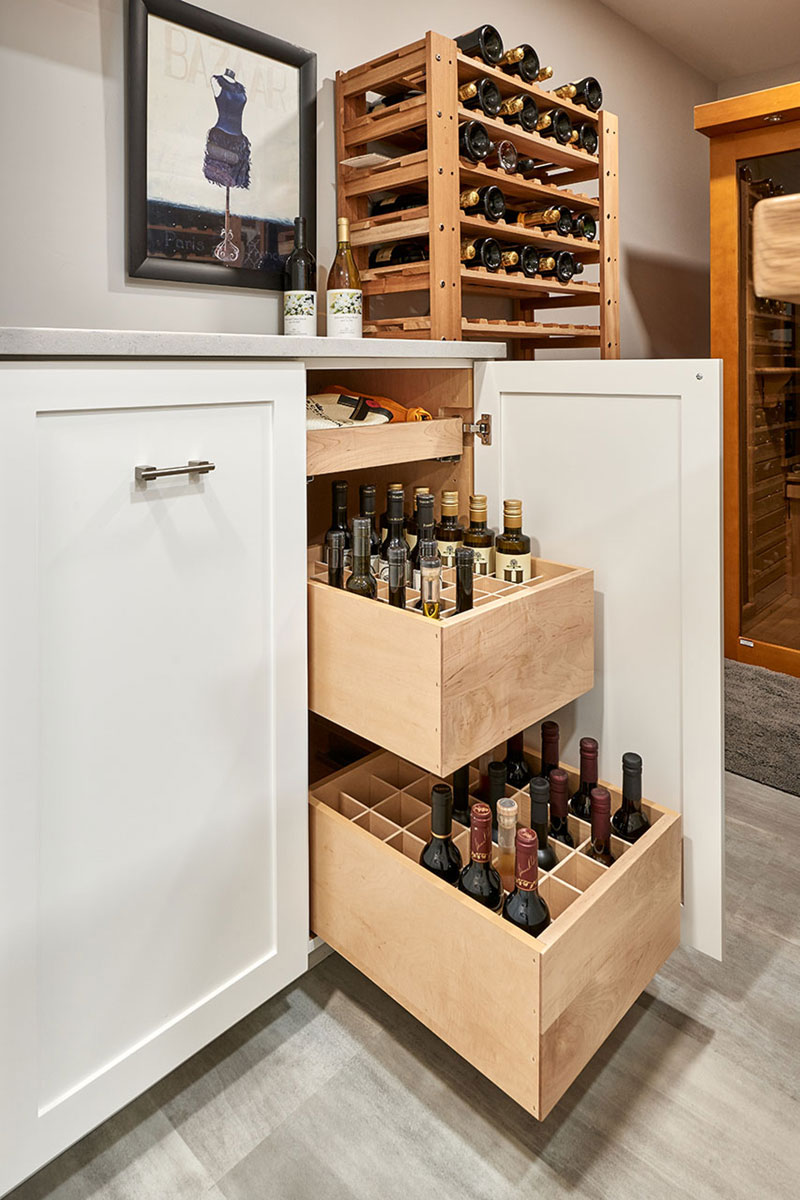
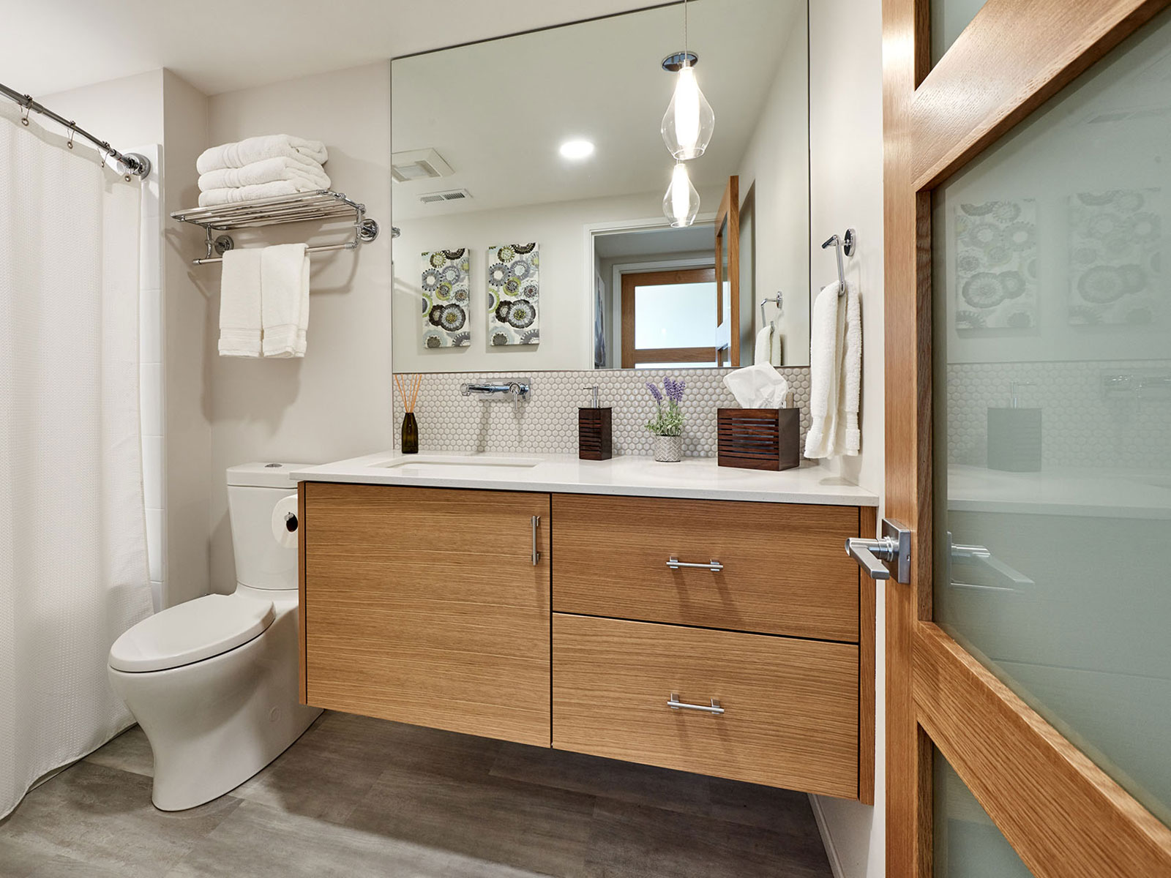
Phase two of this home remodel was all about transforming the basement into a bright and open multi-purpose space. Starting with converting an outdated, massive fireplace into a functional and contemporary focal point (see before below!)
Be sure to check out the kitchen design, phase one of this project.
Opening up space was a main priority — creating beautiful and functional storage was the other.
The built-in cabinetry, in white oak, was custom designed to coordinate with the fireplace and provide storage for large items like blankets and luggage.
It’s all about the work in this home office and creating a space that is functional and efficient. Here we repurposed a closet into an organized, custom storage solution.







This is no ordinary laundry room! From custom built in cabinetry with laundry shoot to wine rack and storage for oils and vinegars there’s a place for everything in this multi-functional space.




We proudly serve the Mid-Willamette Valley including Corvallis, Philomath, Monroe, Albany, Lebanon, Scio, Tangent, and Peoria.
We proudly serve the Mid-Willamette Valley including Corvallis, Philomath, Monroe, Albany, Lebanon, Scio, Tangent, and Peoria.
