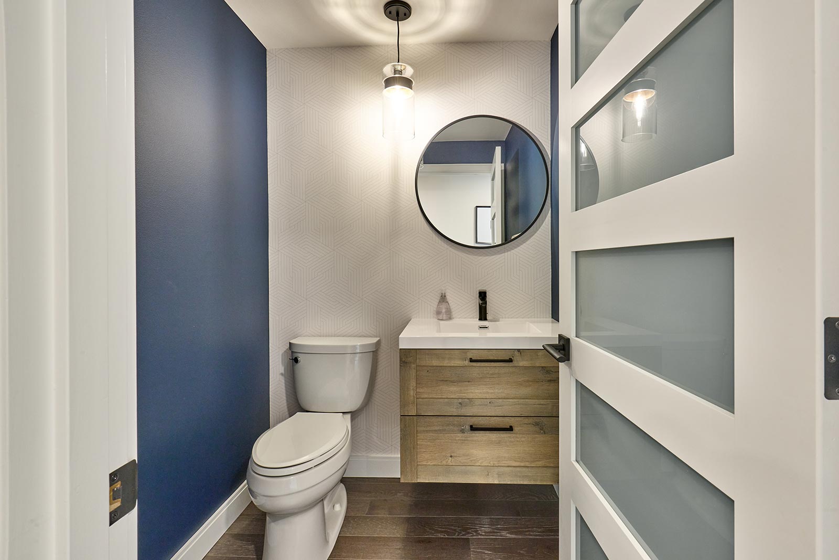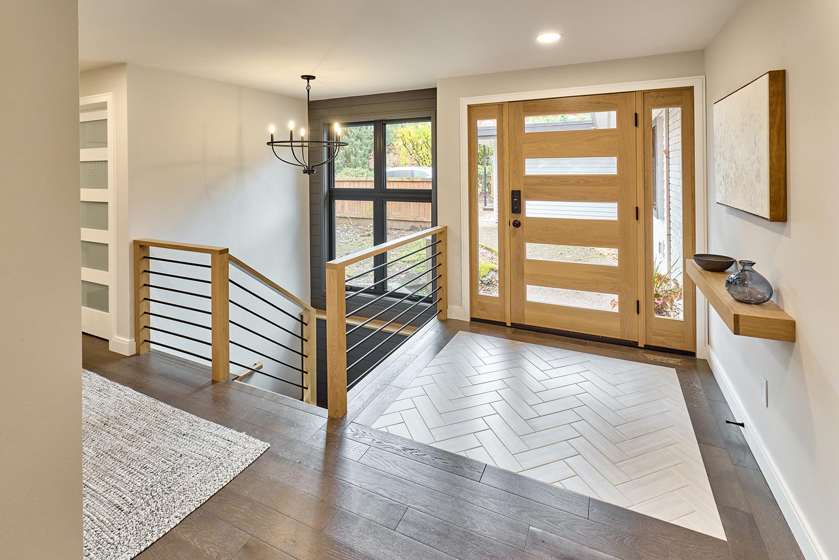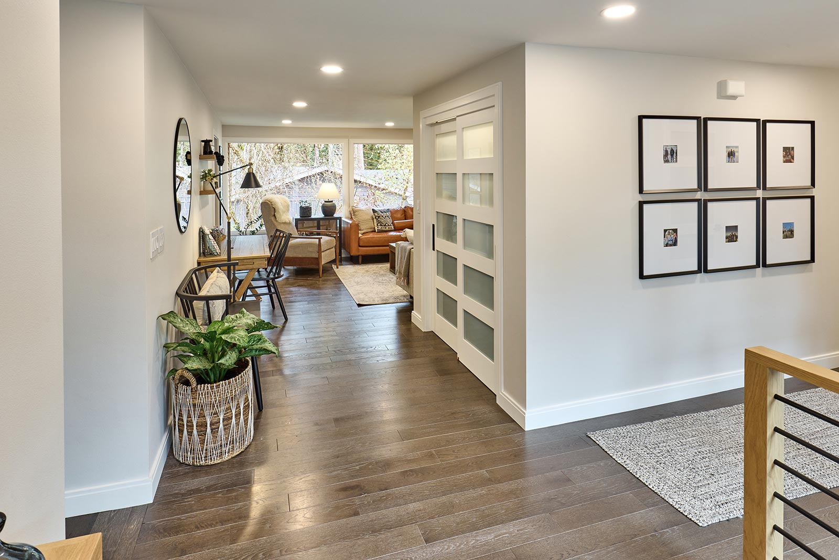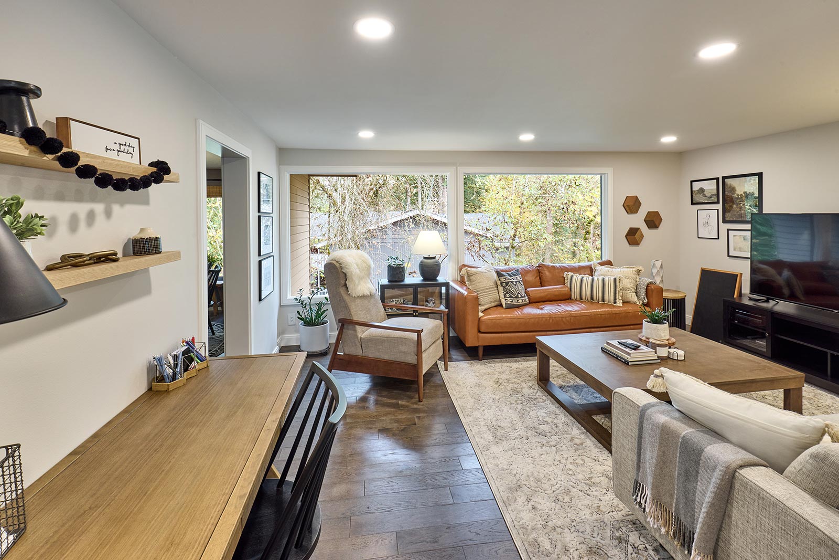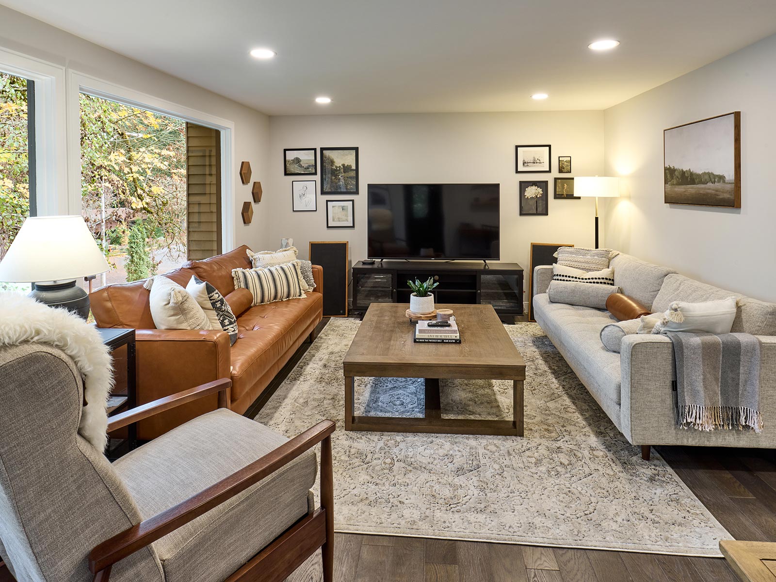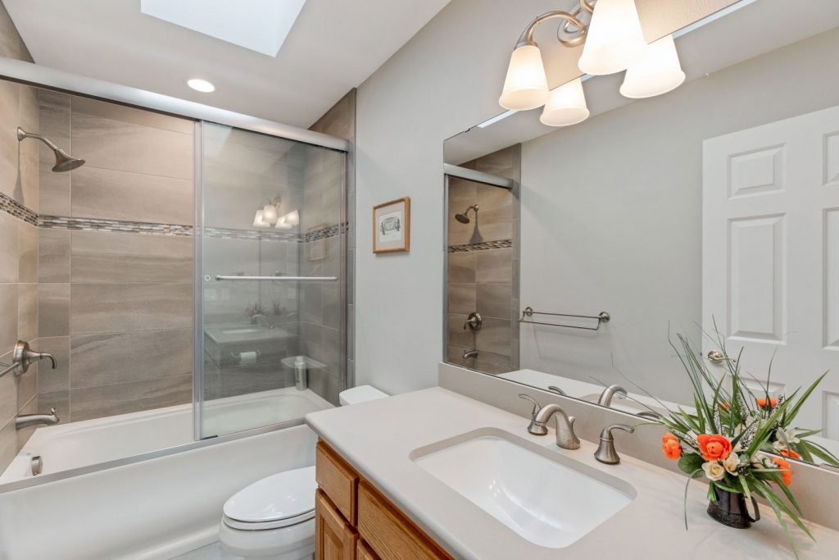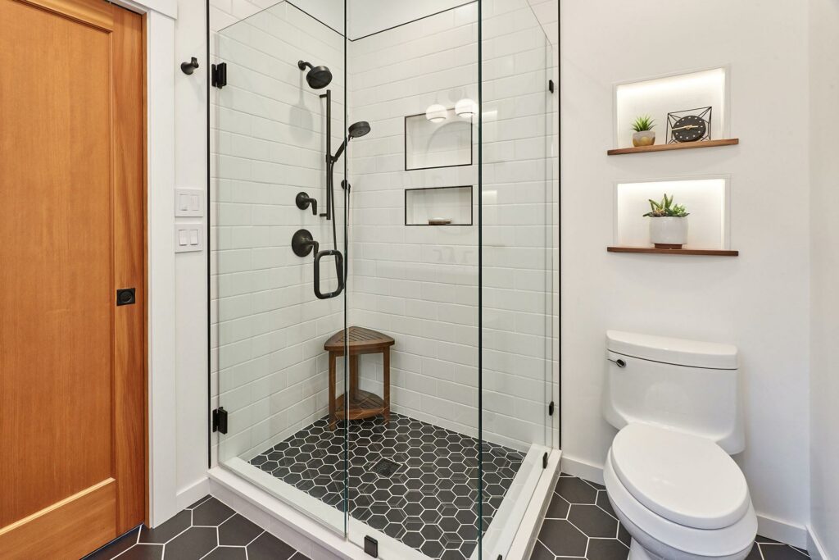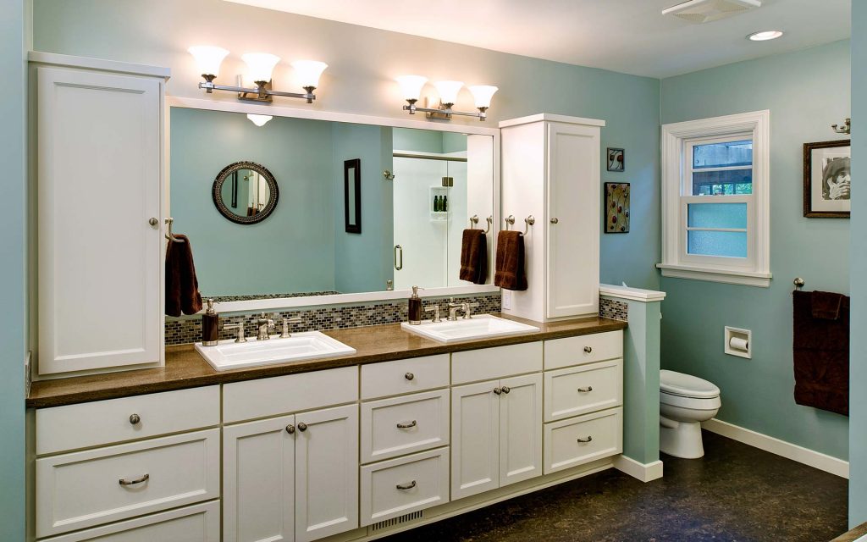“The homeowners wanted a master suite complete with spa-like bath and walk-in closet. By removing stairs, heating ducts and reconfigured windows we were able to give them a real retreat.”
–HENDERER
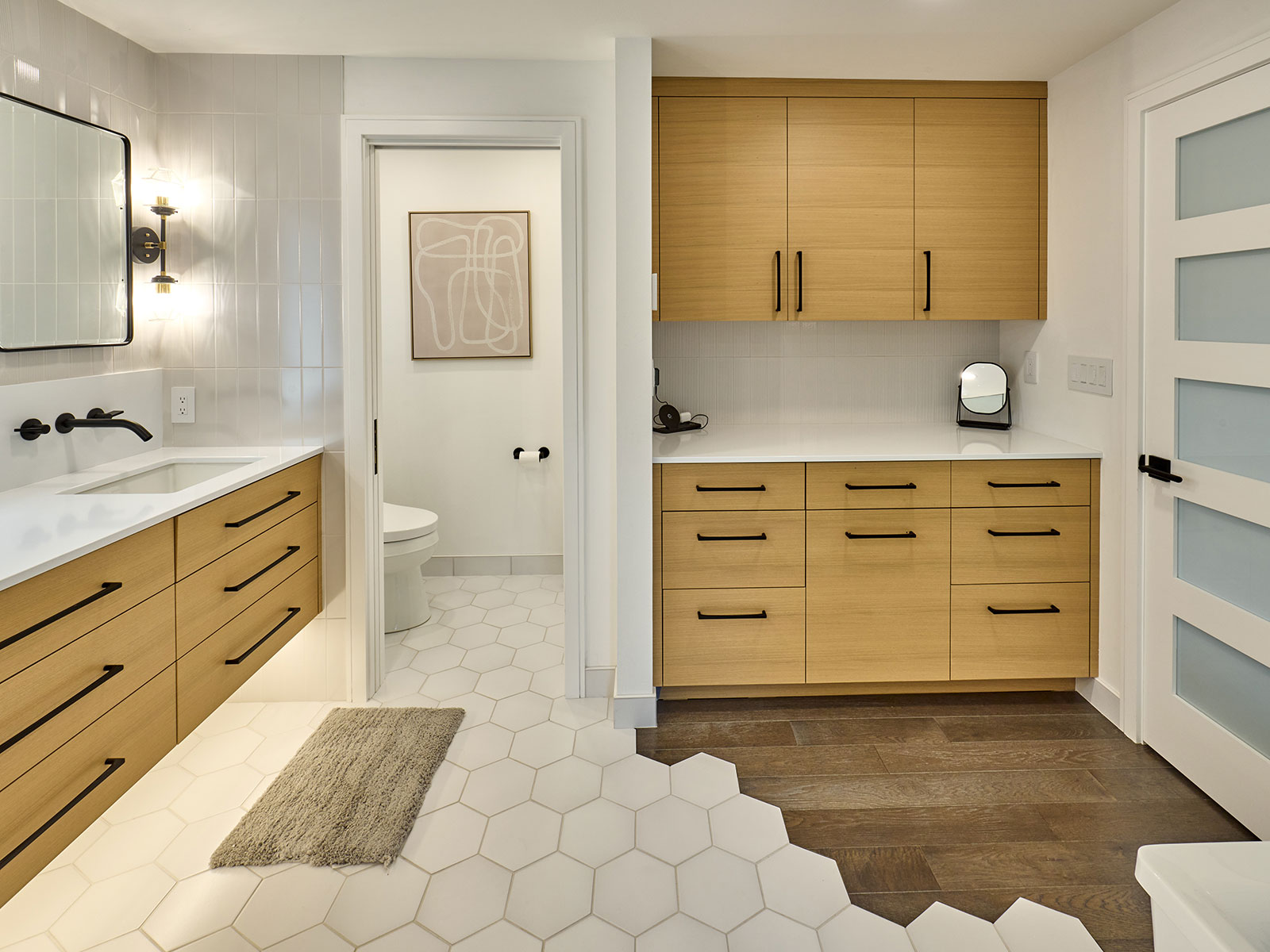
Multi-shower heads add to the spa-like feel of this huge shower
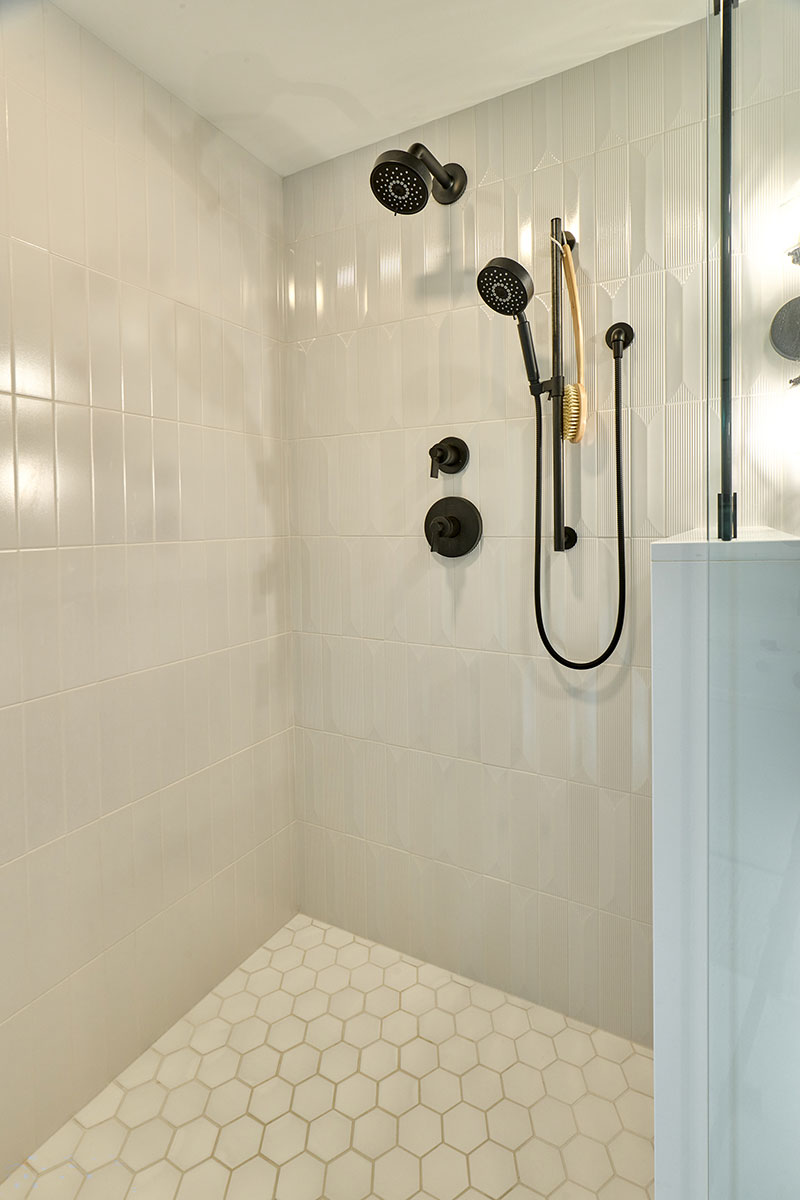
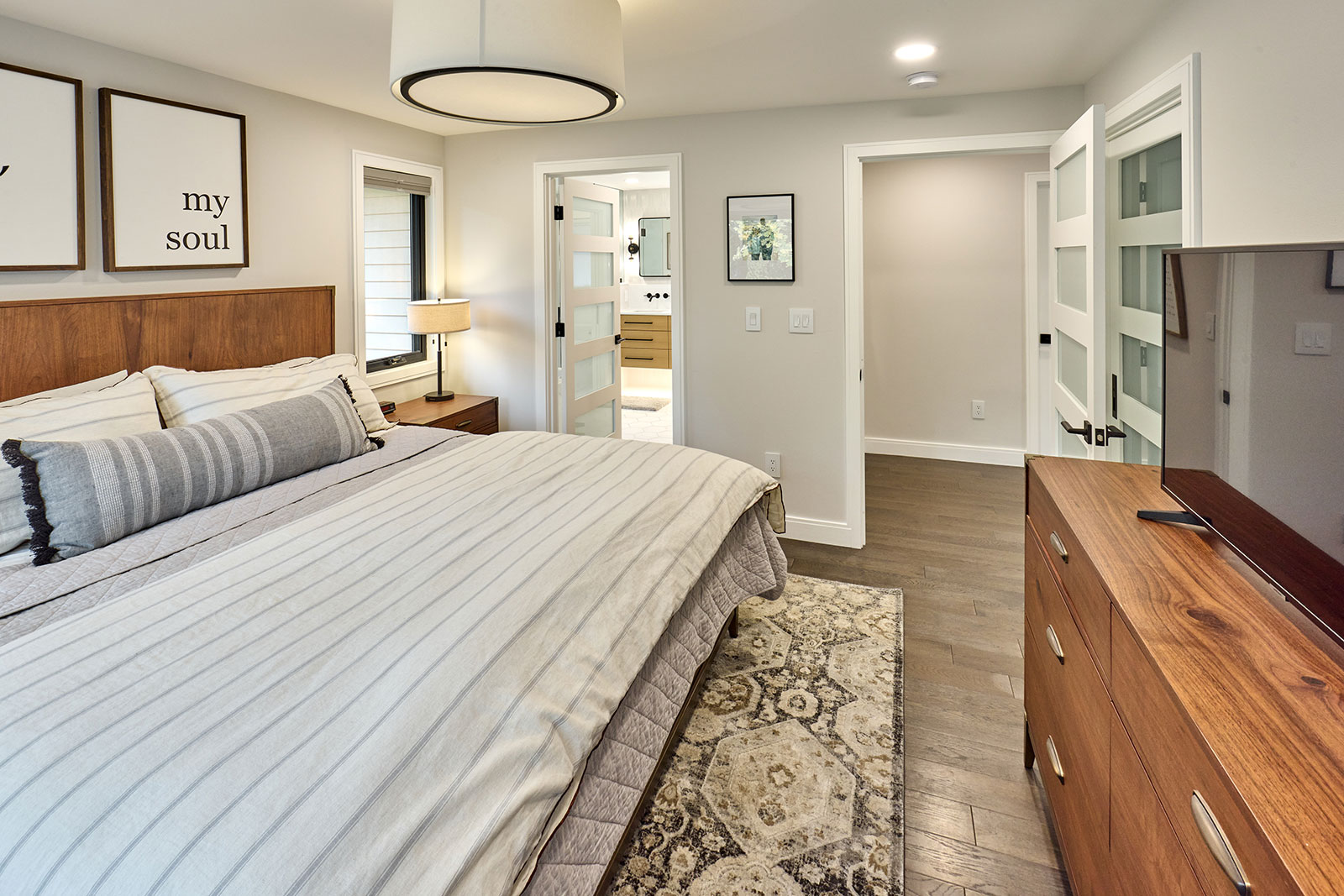
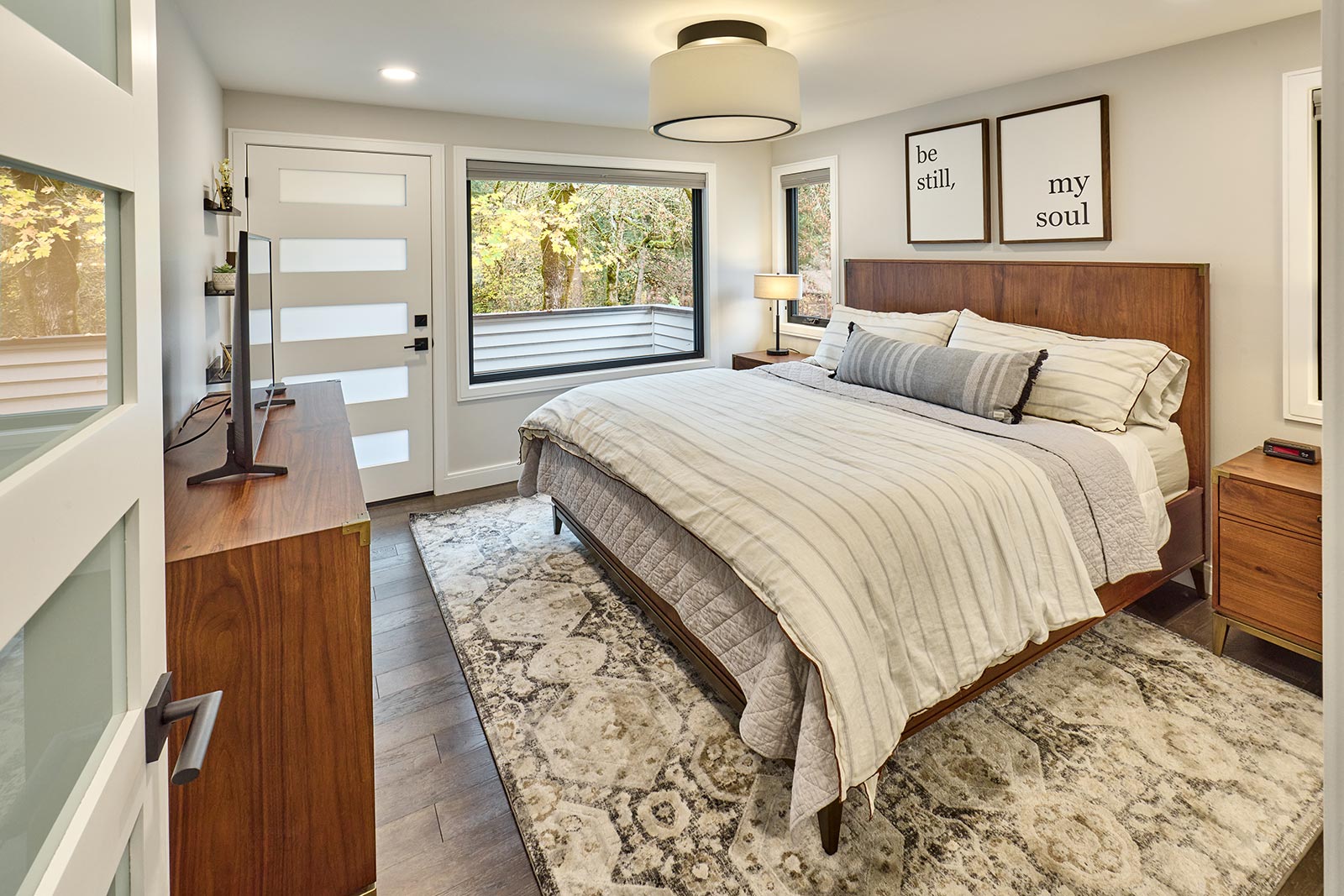
There's more...
This project also included a powder room and living area refresh. Keeping the same layout, all finishes were updated to fit the new modern design
